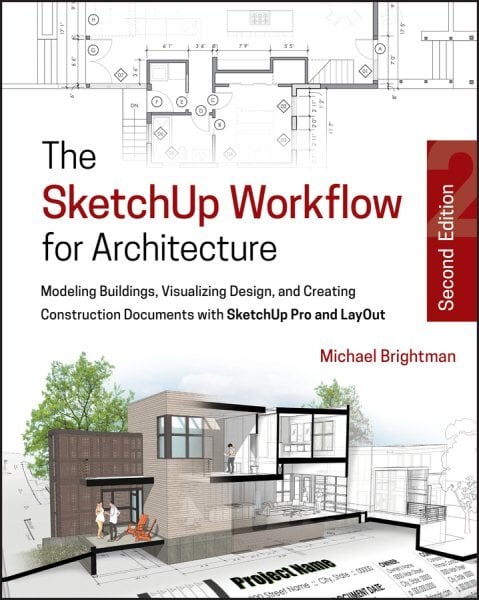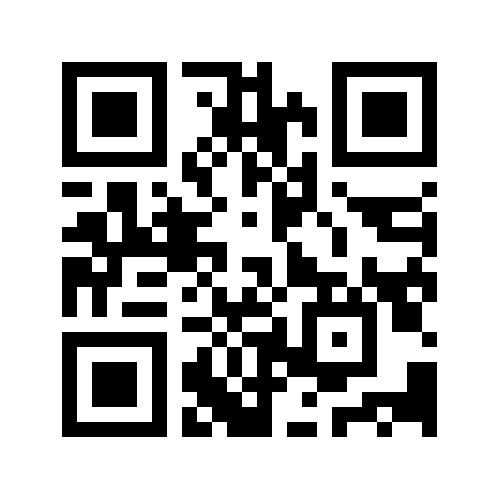-
Sodo prekės
- Sodo technikos dalys
- Trimeriai (žoliapjovės), krūmapjovės
- Gyvatvorių, žolės žirklės
- Vejapjovės, žoliapjovės
- Lapų siurbliai, šakų smulkintuvai, trinkelių valytuvai
- Karučiai
- Drėgmės, temperatūros, pH, ORP matuokliai
- Aeratoriai, kultivatoriai
- Malkų skaldyklės
- Žoliapjovės, vejos robotai
- Šlavimo mašinos
- Sodo traktoriukai
- Žemės grąžtai
-
Sportas, laisvalaikis, turizmas
- Turistinis inventorius
- Gertuvės
- Palapinės
- Pripučiami čiužiniai ir baldai
- Turistiniai baldai
- Turistiniai čiužiniai ir kilimėliai
- Miegmaišiai
- Turistinės ir kelioninės kuprinės
- Biotualetai
- Alpinizmo įranga
- Turistinio inventoriaus, drabužių ir avalynės priežiūros priemonės
- Autoturizmo reikmenys
- Priemonės nuo uodų
- Gimnastikos ir fitneso prekės
- Vandens sportas
- Kuprinės ir krepšiai
- Masažo reikmenys
- Įtvarai
- Futbolas
- Krepšinis
- Rakečių sportas
- Kovos menai
- Ėjimo lazdos
- Tinklinis
- Smiginis
- Diskgolfas
- Žingsniamačiai, chronometrai, širdies ritmo monitoriai
- Kamuolių pompos ir adatos
- Golfas
- Baletas ir meninė gimnastika
- Beisbolas
- Jojimo prekės
- Rankinis
- Grindų ir žolės riedulys
- Dviračiai, riedučiai, riedlentės
- Svoriai, svarmenys, grifai
- Žaidimų stalai
- Treniruokliai, treniruočių įranga
- Kamuoliai
- Aminorūgštys
- Angliavandeniai
- Baltymai
- Batonėliai
- Kiti papildai ir preparatai
- Energetikai
- Funkcinis maistas
- Glutaminas
- Kreatinas
- L-karnitinas
- Papildai ir preparatai masei auginti
- Papildai ir preparatai sąnariams
- Produktai atsistatymui
- Riebalų degintojai
- Papildai ir preparatai lieknėjimui
- Testosterono skatintojai
- Vitaminai
-
Baldai ir namų interjeras
- Virtuvės ir valgomojo kėdės
- Virtuvinės spintelės
- Virtuvės ir valgomojo stalai, staliukai
- Valgomojo komplektai
- Virtuvės baldų priedai
- Virtuvės baldų komplektai
- Virtuvės stalviršiai
- Virtuvės baldų kolekcijos
- Vonios spintelės
- Vonios veidrodžiai
- Vonios komplektai
- Vonios lentynos
- Vonios aksesuarai
- Vonios kambario baldų kolekcijos
- Vaikiškos lovos
- Vaikiški čiužiniai
- Vaikiškos kėdutės ir staliukai
- Vaikiškos lentynos
- Vaikiški sėdmaišiai, foteliai, pufai
- Kūdikių lovytės
- Vaikiškos spintos
- Vaikiškos komodos
- Vaikiškos spintelės
- Vaiko kambario baldų komplektai
- Vaikiški rašomieji stalai
- Vaikiškos mokyklinės kėdės
- Žaislų dėžės
- Vaikų kambario baldų kolekcijos
-
Buitinė technika ir elektronika
- Virduliai
- Vandens filtrai
- Kavos aparatai
- Gruzdintuvės
- Trintuvai, smulkintuvai
- Kokteilinės
- Svarstyklės (virtuvinės)
- Plakikliai
- Išskirtiniai maisto gaminimo prietaisai
- Virtuviniai kombainai
- Vakuumatoriai
- Vaflinės, el. blynų keptuvės
- Skrudintuvai
- Sumuštinių keptuvės
- Sulčiaspaudės
- Garų puodai, daugiafunkciai puodai
- Gazuoto vandens aparatai ir priedai
- Kavamalės
- Griliai, marinatoriai
- Mėsmalės
- Vaisių džiovyklės
- Daigyklos, lempos augalams
- Pjaustyklės, peilių galąstuvai
- Vandens aparatai
- Duonkepės
- Dulkių siurbliai
- Dulkių siurbliai-šluotos
- Plaunantys siurbliai
- Svarstyklės (buitinės)
- Dulkių siurbliai-robotai
- Langų valytuvai
- Garais valantys prietaisai, grindų valytuvai
- Akumuliatoriai dulkių siurbliams
- Dulkių siurblių priedai
- Meteorologinės stotelės, termometrai
- Plaukų formavimo ir tiesinimo prietaisai
- Masažuokliai
- Plaukų kirpimo mašinėlės
- Manikiūro, pedikiūro aparatai
- Elektriniai dantų šepetėliai
- Kraujospūdžio matuokliai
- Barzdaskutės
- Elektrinių dantų šepetėlių antgaliai
- Plaukų džiovintuvai
- Epiliatoriai
- Irigatoriai
- Veido priežiūros prietaisai
- Inhaliatoriai
- Šilumos prekės
- Termometrai
- Masažinės vonelės
- Ventiliatoriai
- Kondicionieriai, šilumos siurbliai, rekuperatoriai
- Šildytuvai
- Oro drėkintuvai
- Vandens šildytuvai
- Grindų ir veidrodžių šildymo kilimėliai
- Vonios ventiliatoriai
- Dūmų detektoriai
- Oro reguliavimo įrangos priedai
-
Vaikams ir kūdikiams
- Kūdikio priežiūrai
- Maitinimo priemonės
- Vaikiški vežimėliai ir jų priedai
- Autokėdutės ir jų priedai
- Prekės mamoms
- Kūdikių ir vaikų maistas
- Maniežai vaikams
- Gultukai ir sūpynės
- Čiužiniai kūdikiams
- Nešioklės
- Antspaudai kūdikiams
- Vaikštynės
- Sauskelnės
- Kūdikių lovytės
- Patalynė kūdikiams
- Kūdikio kraitelis
- Saugos varteliai, apsaugos
- Drabužiai kūdikiams
-
Kompiuterinė technika
- Nešiojami kompiuteriai
- Krepšiai, kuprinės, dėklai kompiuteriams
- Kompiuterių aušinimo ir kiti priedai
- Įkrovikliai nešiojamiems kompiuteriams
- Akumuliatoriai nešiojamiems kompiuteriams
- Vidiniai kietieji diskai (HDD, SSD, Hybrid)
- Operatyvioji atmintis (RAM)
- Korpusai
- Vaizdo plokštės (GPU)
- Pagrindinės plokštės
- Maitinimo šaltiniai (PSU)
- Komponentų priedai
- Kompiuterių ventiliatoriai
- Termo pastos
- Procesorių aušintuvai
- Procesoriai (CPU)
- Optiniai įrenginiai
- Korpusų priedai
- Garso plokštės
- Valdikliai
- Aušinimas vandeniu - rinkiniai
- Aušinimas vandeniu - aksesuarai
- TV imtuvai, FM, video plokštės
- Vaizdo plokščių aušintuvai
-
Kvepalai, kosmetika
- Makiažo pagrindai, pudros
- Akių šešėliai, pieštukai, blakstienų tušai, serumai
- Nagų lakai, stiprintojai
- Lūpų dažai, blizgiai, balzamai, vazelinai
- Manikiūro, pedikiūro priemonės
- Kosmetinės, veidrodėliai
- Makiažo šepetėliai, kempinėlės
- Antakių dažai, pieštukai
- Bronzantai, skaistalai
- Priklijuojamos blakstienos, blakstienų rietikliai
- Veido kremai
- Veido prausikliai, valikliai
- Veido kaukės, paakių kaukės
- Veido aliejai, serumai
- Paakių kremai, serumai
- Veido masažuokliai, valymo įrankiai
-
Mobilieji telefonai, Foto ir Video
- Telefono dėklai
- Apsauginės plėvelės telefonams
- Mobilieji telefonai
- Krovikliai telefonams
- Telefono laikikliai
- Laidai telefonams
- Atsarginiai maitinimo šaltiniai (power bank)
- Atminties kortelės telefonams
- Priedai telefonams
- Asmenukių lazdos (selfie sticks)
- Laisvų rankų įranga
- Akumuliatoriai telefonams
- Telefonų dalys ir įrankiai jų remontui
- Ausinės
- Priedai fotoaparatams
- Fotografijos apšvietimo įranga
- Atminties kortelės fotoaparatams, kameroms
- Skaitmeniniai fotoaparatai
- Momentiniai fotoaparatai
- Fotoaparato stovai
- Dėklai, krepšiai fotoaparatams ir objektyvams
- Akumuliatoriai fotoaparatams
- Objektyvai
- Fotoaparatų krovikliai
- Filtrai objektyvams
- Įkraunami elementai
-
Santechnika, remontas, šildymas
- Ventiliatoriai
- Kondicionieriai, šilumos siurbliai, rekuperatoriai
- Meteorologinės stotelės, termometrai
- Oro drėkintuvai
- Eteriniai aliejai difuzoriams
- Oro sausintuvai, drėgmės surinkėjai
- Oro valytuvai
- Vonios ventiliatoriai
- Oro reguliavimo įrangos priedai
- Mechaniniai įrankiai
- Elektriniai įrankiai
- Įrankių dėžės, laikikliai
- Sandėliavimo lentynos
- Buitinės kopėčios, rampos
- Tvirtinimo detalės
- Metalo detektoriai
- Pramoninės svarstyklės
- Sniego kastuvai, stūmikliai
- Surenkamos lentynų sistemos
- Sniego valytuvai
- Aukšto slėgio plovimo įranga
- Stebėjimo kameros
- Durų skambučiai, akutės
- Apsaugos sistemos, valdikliai
- Dūmų, dujų detektoriai
- Davikliai, jutikliai
- Domofonai
- Signalizacijos
- Apsaugos sistemų priedai
- Elementai
- Elektros jungikliai, rozetės
- Prailgintuvai
- Žibintuvėliai, prožektoriai
- LED juostos
- Elektros lemputės
- Elementų krovikliai
- Maitinimo šaltiniai
- Komponentai saulės jėgainėms
- Laikmačiai, termostatai
- Tekstiliniai kabeliai ir elektros kaladėlės
- Įmontuojami šviestuvai, LED panelės
-
Virtuvės, buities, apyvokos prekės
- Virtuvės įrankiai
- Taurės, puodeliai, ąsočiai
- Indai, lėkštės, pietų servizai
- Puodai, greitpuodžiai
- Keptuvės
- Kepimo indai, popierius, formos
- Maisto saugojimo indai
- Peiliai ir jų priedai
- Termosai, termopuodeliai
- Kavinukai, virduliai
- Stalo įrankiai
- Prieskoniai, prieskonių rinkiniai
- Prieskonių indeliai, malūnėliai
- Pjaustymo lentelės
- Konservavimo indai ir priedai
- Gertuvės, termo puodeliai
- Vienkartiniai, teminiai indai
- Vandens filtrai
-
Apranga, avalynė, aksesuarai
-
Autoprekės
-
Gyvūnų prekės
- Sausas maistas šunims
- Priežiūros priemonės gyvūnams
- Guoliai, pagalvėlės
- Transportavimo narvai, krepšiai
- Dubenėliai, dėžės maistui
- Antkakliai, petnešos šunims
- Skanėstai šunims
- Pavadėliai šunims
- Žaislai šunims
- Kelioniniai reikmenys
- Konservai šunims
- Vitaminai, papildai, antiparazitinės priemonės šunims
- Kosmetinės priemonės gyvūnams
- Drabužiai šunims
- Dresūros priemonės šunims
- Sausas maistas katėms
- Draskyklės
- Konservai katėms
- Kraikas katėms
- Kačių tualetai
- Žaislai katėms
- Pavadėliai, antkakliai, petnešos katėms
- Skanėstai katėms
- Vitaminai, papildai, antiparazitinės priemonės katėms
- Guoliai, pagalvėlės
- Transportavimo narvai, krepšiai
- Dubenėliai, dėžės maistui
- Kosmetinės priemonės katėms
- Priežiūros priemonės katėms
-
n18.lt specializuota parduotuvė
n18.lt specializuota parduotuvė suaugusiems
Prekes suaugusiems specializuotoje internetinėje parduotuvėje n18.lt gali matyti tik lankytojai, kurie yra ne jaunesni nei 18 metų. Šioje svetainėje skleidžiama informacija gali daryti neigiamą poveikį asmenims iki 18 metų.Peržiūrėti prekes -
Dovanos, dekoracijos, gėlės
- Kvepalai Jai
- Kosmetika Jai
- Aksesuarai moterims
- Mobilieji telefonai
- Belaidės ausinės
- Kvapų difuzoriai
- Dulkių siurbliai-robotai
- Kavos aparatai
- Išmanieji laikrodžiai, apyrankės
- Gruzdintuvės
- Namų kvapai
- Plaukų formavimo ir tiesinimo prietaisai
- Epiliatoriai
- Plaukų džiovintuvai
- Veido priežiūros prietaisai
- Elektriniai dantų šepetėliai
-
Apsauginės, dezinfekcinės, medicininės prekės
- Kaukės, respiratoriai
- Apsauginės sienelės, dezinfekcinės stotelės
- Dezinfekcinis skystis
- Vienkartinės pirštinės
- Dezinfekciniai valikliai
- Apsauginiai skydeliai ir akiniai
-
Knygos
- Maisto prekės
-
Išmanūs namai
- Išparduotuvė
-
Biurui, mokyklai, kūrybai
Rodyti daugiau kategorijų
 Papildomai -10€ pažymėtoms prekėms, užsakymams nuo 100€ programėlėje kodu 10APP624
Papildomai -10€ pažymėtoms prekėms, užsakymams nuo 100€ programėlėje kodu 10APP624  Greitas pristatymas daugeliui prekių!*
Greitas pristatymas daugeliui prekių!* 





